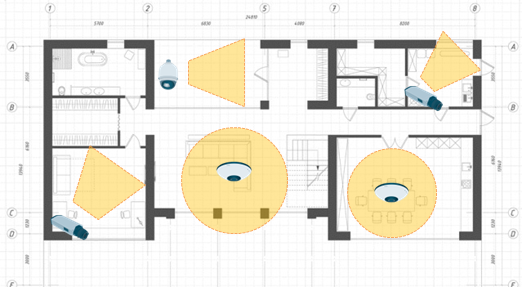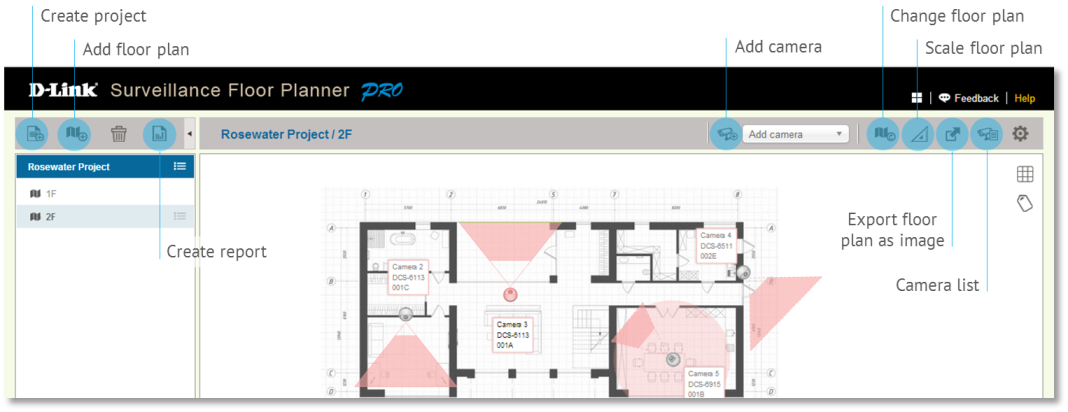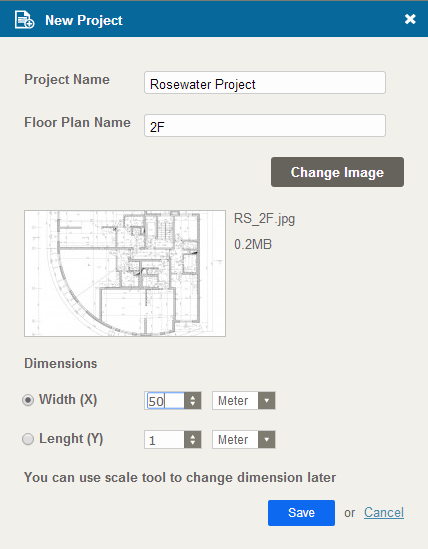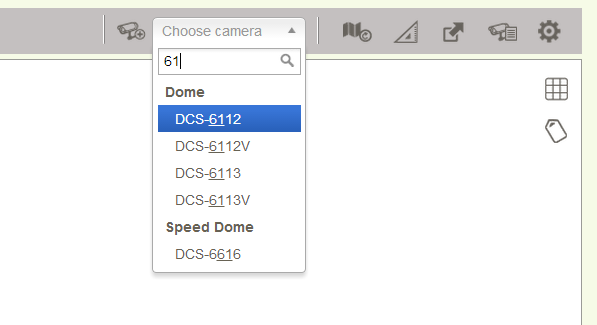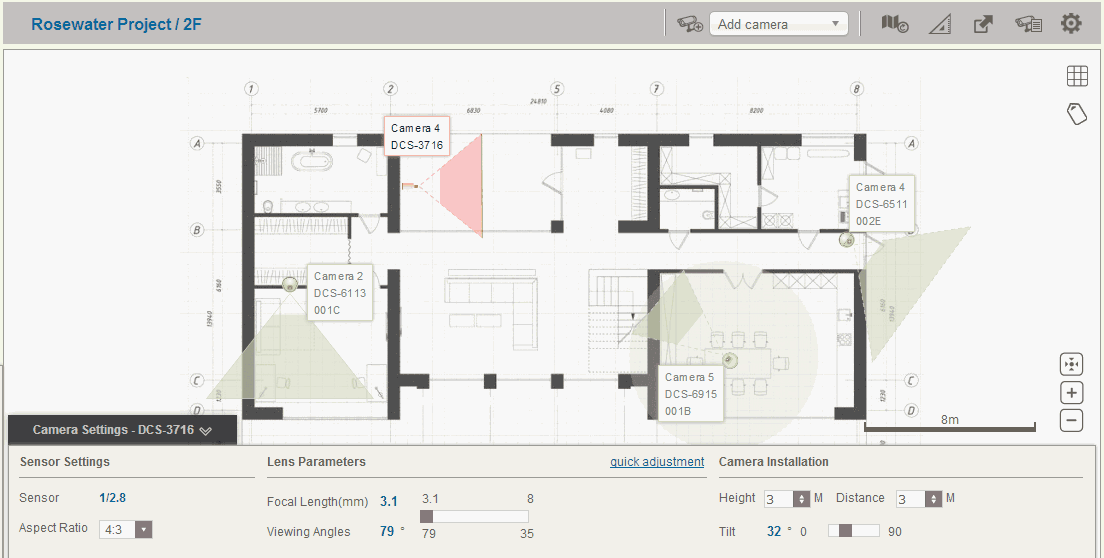Add Cameras on Floor Plan
Surveillance Floor Planner supports all D-Link cameras. You can select or search the model from different types of camera for your need.
After adding a camera, you can drag it for different placement, rotate it in a particular direction, and add info such as the location and code number for future deployment.
